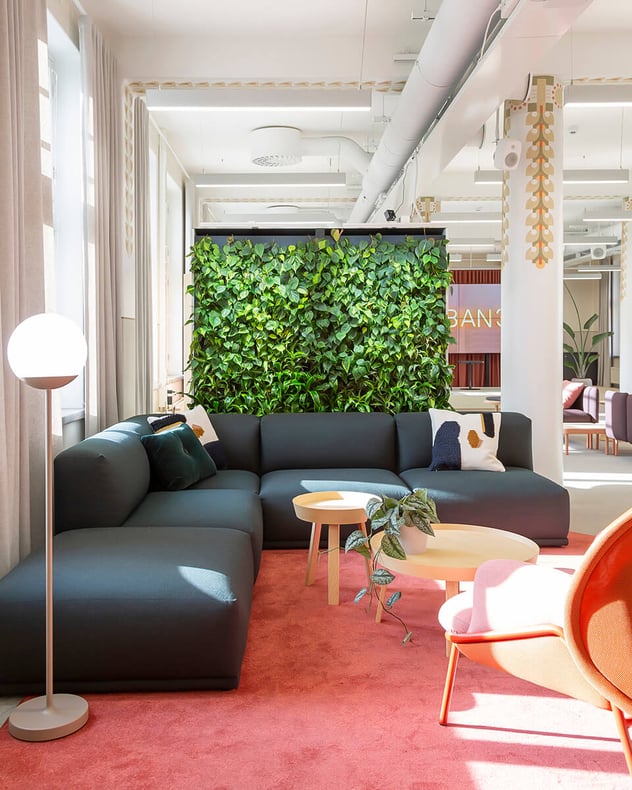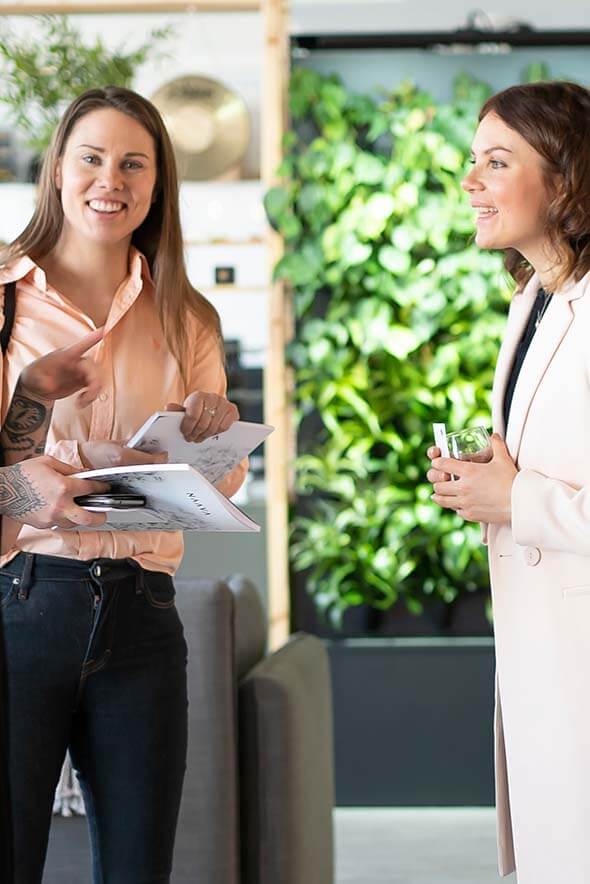Architects & Designers
Naava green walls are easy to install and move, and topped off with automation so you can design green interior solutions that stand the test of time.
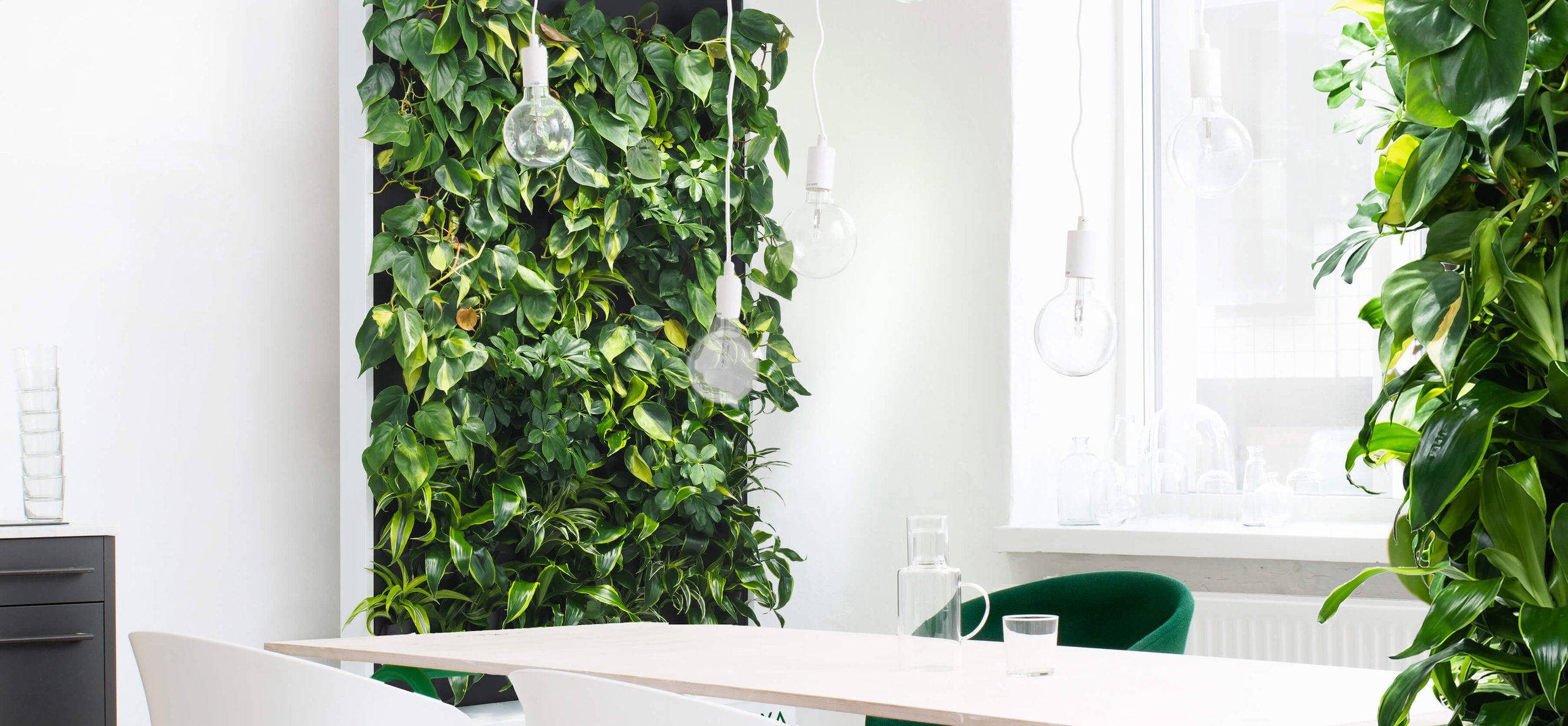
Minimalistic design enhances the beauty of nature
Naava's polished, Nordic and minimalistic design has been created to bring the effects of nature and fresh air indoors. The main focus remains on the lush beauty of the plants, while hidden inside the frame there are various functions enhancing the ease of use from artificial intelligence to automated irrigation.
Naava product family covers a wide range of options from wall-integrated to free-standing, tall or low, one- or two-sided models, enabling nature to be brought indoors effortlessly.
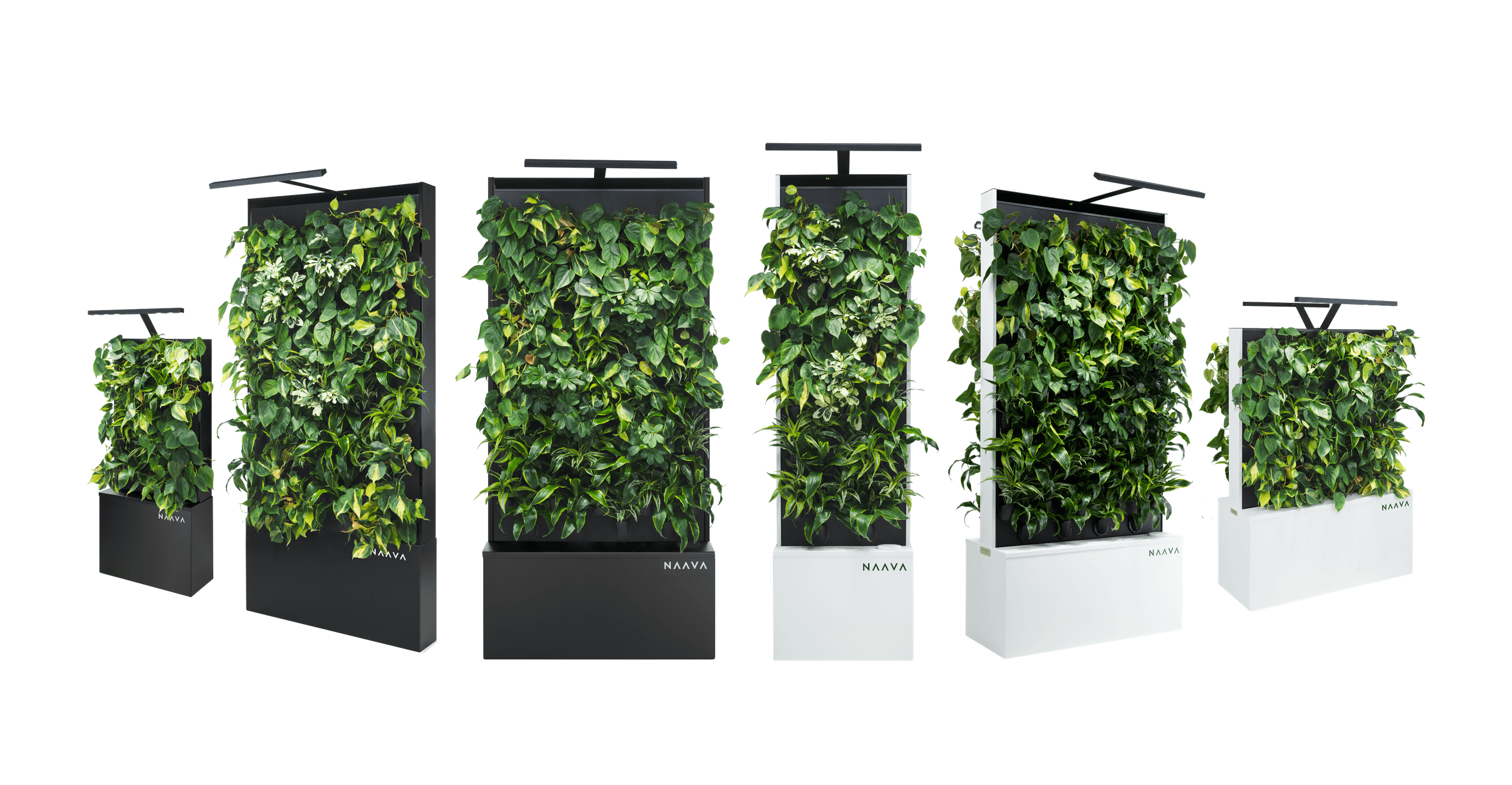
Download 3D models
Use Naava 3D models in your design! The package contains Archicad (.lfc), AutoCAD (.dwg), Revit (.rfa), Rhino (.3dm), SketchUp (.skp), and MAX (.max) -documents.
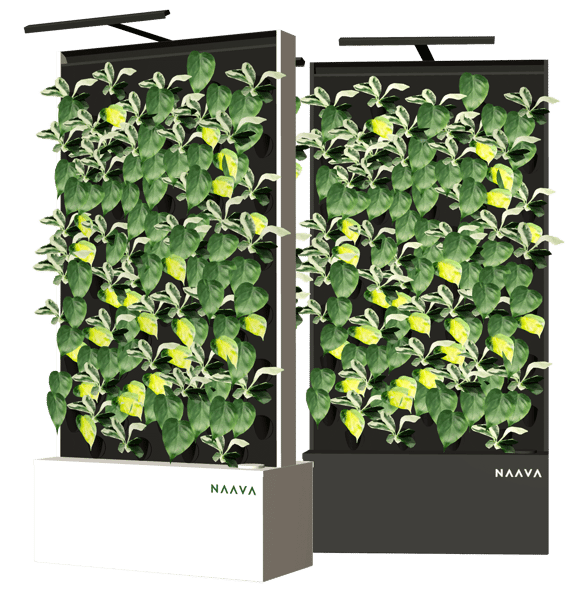
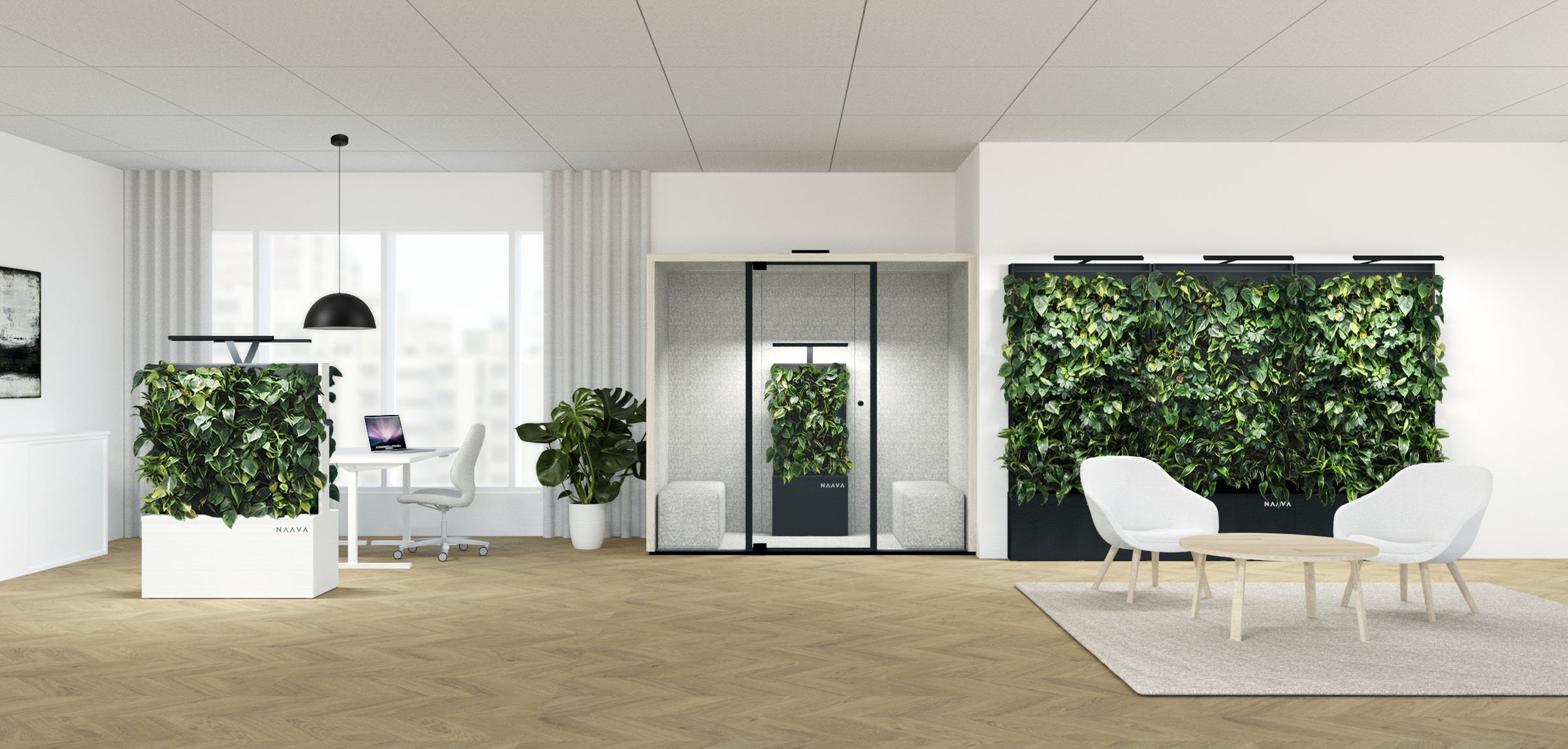
.jpg?width=1405&height=937&name=Nordic%20Investment%20Bank%20Naava%20green%20walls%20(1).jpg)
Privacy and safety
Create nooks of privacy to the space by using Naava as a space-divider.
_high%20res.jpg?width=1405&height=937&name=NIB%20(15)_high%20res.jpg)
Larger installations
The modular design of Naavas enables you to create larger, more striking entities. By placing different sizes of the same model side by side, you can effortlessly create an element to remember, by embedding Naava to the wall it blends in with the space even more seamlessly.
_web.jpg?width=1200&height=800&name=Oulu%20Showroom%20(25)_web.jpg)
Flexible solutions
As Naava's are not connected to a plumbing system, they are easy to move and adapt according to the function of the space. With Naava Skate, you can change their position whenever you want.
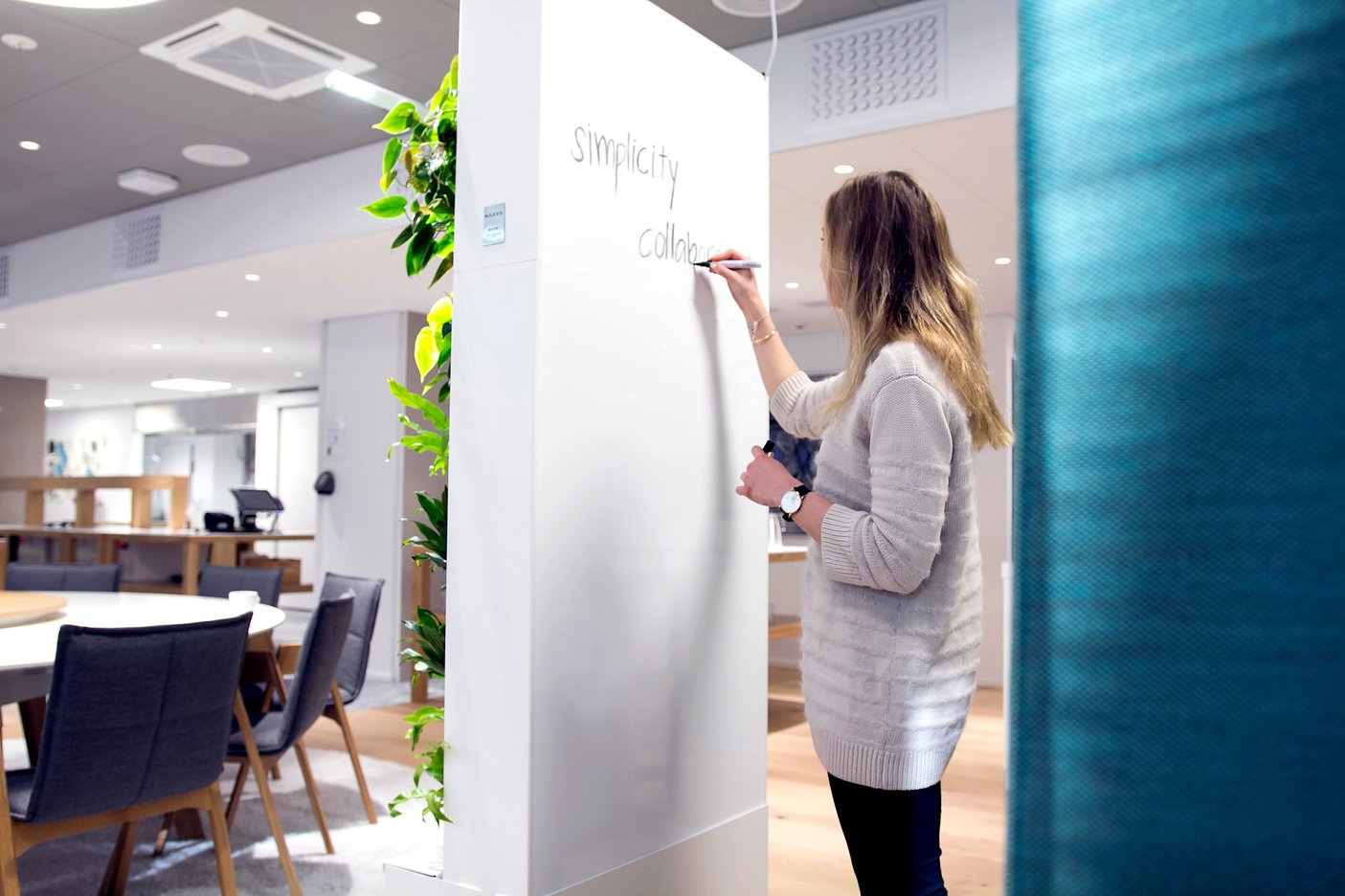
One product, many functions
Among being an air purifier, Naava can act as a beautiful eye-catcher and a space divider as well. As an optional feature, you can add even more functionality with a magnetic whiteboard.
-
Installation
Open or Close
Naava Service team will ensure a professional installation of Naava from start to finish.
Naava is installed in the space at the same time as any other pieces of furniture once the space is otherwise finished and everything else is installed.
All Naava One Slim models are secured to a wall with minimal bracketing for safety reasons when installed. If placed next to a wall, Naava One is also wall-secured. When standing in the middle of the floor, Naava One will either have feet or a skate to secure its position.
-
Space requirements
Open or Close
Naava needs a standard outlet with continuous power. Naava's electrical cord can come from either the top of the product, behind it, or on double-sided products on the other front panel. The outlet should not be located behind the product as it should be easily accessible.
There should always be 100 mm of space above Naava for maintenance. If Naava is embedded in the wall, both sides should have 15 mm of space and the top should have 100 mm of space above it.
WiFi-network is required for Naava to be able to send data to our cloud system and adjust the functions accordingly to the surrounding conditions.
The indoor air temperature has to be at least +16°C.
-
Lighting
Open or Close
Naava can even be placed in places with no natural light thanks to the power of Naava's lighting fixtures, which is optimal for plants at 5700 K. The lighting is usually timed from 7am to 10pm and should be adjusted according to the recommendations provided by Naava experts.
-
Water
Open or Close
Naava is not connected to a plumbing system, as it has its own, individual water tank. Naava's automation takes care of the daily watering of the plants, but the watertank needs to be filled weekly either by Naava Premium Service (ask your local retailer for availability), cleanig services, or the customer.
Featured
News
Naava in pCon catalogue
pCon.Planner is a space planning program that allows you to design detailed space plans in 3D and visualize them in photorealistic quality. With pCon, you can plan, design, and present your projects with only one software, utilize a wide range of tools for presentation and visualization, and easily transfer your data to other CAD programs through file import and export functions.
A selection of innovative Naava solutions is now available for download on the 3D room planning software pCon.planner. You can browse and download the data via pCon.catalog.
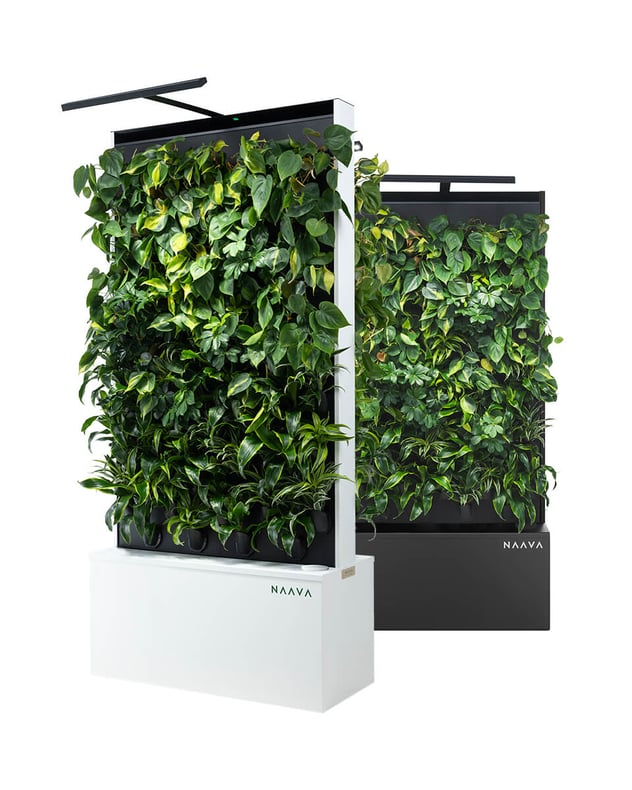
Featured
Editorial
In the Footsteps of Alvar Aalto: Interview with Esa Laaksonen
What comes to mind when you think about Finnish architecture?
Alvar Aalto was a master of functionalism, who aimed to design buildings that were as human-centered as possible. He believed that nature is a significant part of this human-centered, empathic architecture, which is why his buildings are usually, in one way or another, connected to nature.
"Aalto believed in a flexible separation of indoor and outdoor nature. For example, the Paimio Sanatorium was designed by him in a way that allowed patients to look out of the window even from a lying position. The sanatorium was also placed in the middle of a pine forest to maximize the patients' fresh forest air intake. It was always Aalto's goal to determine this distinction between indoors and outdoors and consequently, bring nature indoors."
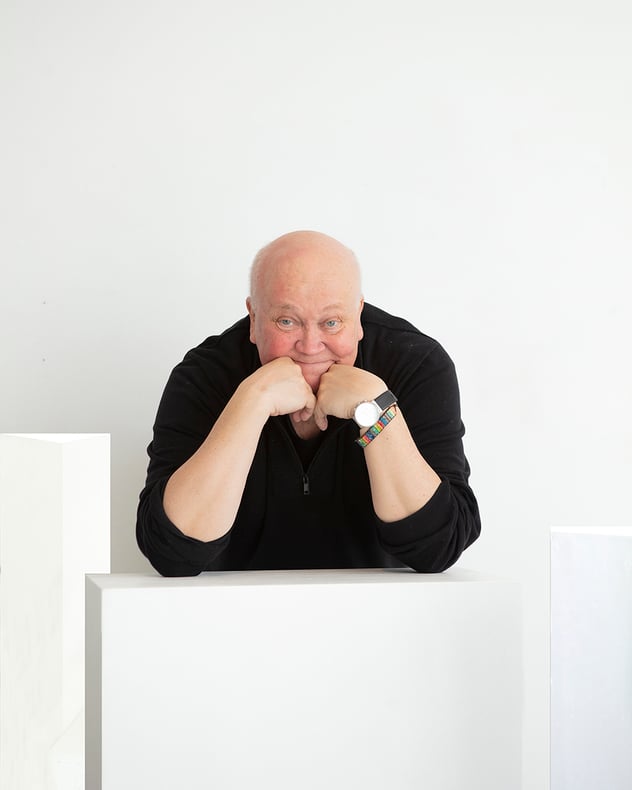
Featured
Editorial
Biophilic Design: Bringing Nature Indoors
Decision-makers worldwide are becoming more aware of the effects working environments have on employees and other stakeholders.
We are actually "genetically programmed" to prefer living amongst nature. Therefore, the absence of natural elements in indoor environments is bound to make us sick.
This desire to be in contact with nature is much in conflict with the past and current state of urban planning, where the focus has mainly been on designing buildings that are as energy-efficient as possible, often without taking into account issues such as nature-connectedness and sustainability. However, due to recent research and innovation, new planning trends such as biophilic design are beginning to emerge.
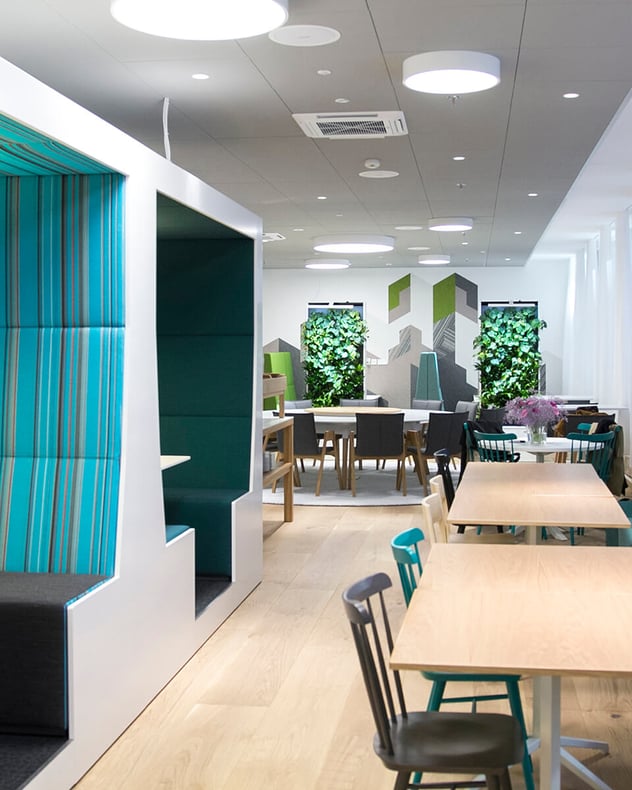
Featured
References
Urban3
KIRAHub's Urban3 is a bright and fresh coworking space in one of Europe's biggest start-up hubs Maria01 in Helsinki, Finland. As an old hospital that has been transformed into office spaces, the building offers unique opportunities and challenges.
The renewal of the protected building was limited to the restoration and usage of smart furniture choices. Designed by Mint & More, inclusivity and sustainability are visible in the end result that aims to bring people together, inspire new ideas, and strengthen the community. Naava green walls are an integral part of the solution, providing versatility and bringing in the lush beauty of nature.
